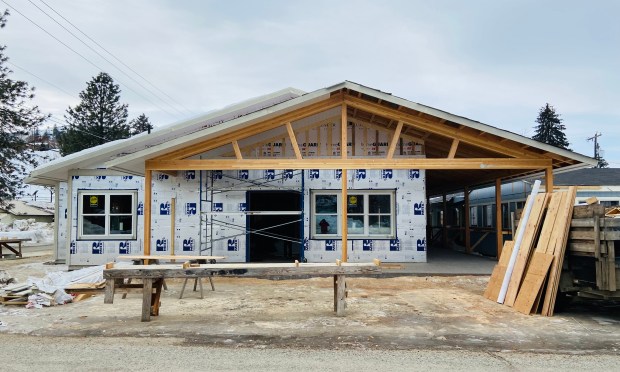Modernizing a Historic Methow Treasure
The Methow Valley Community Center, in Twisp, Washington, is a historic treasure built in 1914 as the school for the greater Twisp area. For the past 35 years, volunteers and passionate nonprofit staff have transformed it into the social hub of the Methow Valley. I was honored to design an energy retrofit to help create an energy efficient solution that preserved the historic character while providing modern levels of comfort with the least amount of energy use.
Early in the design phase, we made sure to prioritize maintaining the historic brick facade that distinguishes the building. An interior insulation solution provided the answer we were looking for. A mechanical engineering firm provided the project with a high efficiency heat pump driven HVAC system with dedicated heat recovered fresh air ventilation.


A Communtiy Sanctuary
Once both the gymnasium and the old classroom sections of the MVCC are energy retrofitted, the center will be able to function as a safe sanctuary for the community in times of stress. Be it a heat wave, a cold snap, a crisis of smoke-filled air, or a wildfire in the valley, when people need a place to go, the MVCC will be ready to provide a comfortable space for it’s community to shelter.
Historic Preservation with Energy Retrofit
At Intrinsic Design, we love the idea of preserving our historic buildings and redesigning them for energy efficiency and modern community needs. If your community is thinking of restoring a historic building and incorporating an energy retrofit, we have the expertise to help guide your design.









