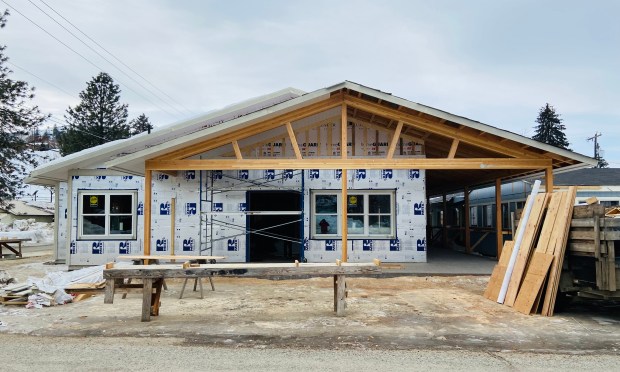Single Floor Living with a Studio
A small but well-planned second story provides a comfortable living space on one floor. A carport with a breezeway allows you to park and enter at the living space level, while internal stairs provide access to the lower studio level of the house. Creating small footprints that maximize utility is a cornerstone of Intrinsic Designs’ philosophy.


Energy Efficiency
The residence is designed with a very high level of energy efficiency and with a consciousness toward environmentally sensitive material choices. An Earthbermed wall and high levels of insulation on the walls and in the roof create an enclosure that approaches Passive House levels of energy efficiency. High efficiency heat pumps provide heating and cooling, while a Heat Recovery Ventilator (HRV) keeps indoor air quaility high.

Simple, clean interior finishes provide a warm living space that is brought to life with natural light pouring in through the windows. Attention paid to siting and window placement ensured that the best views were captured and privacy was maintained. Efficient use of space helps to make the most out of a small footprint.




